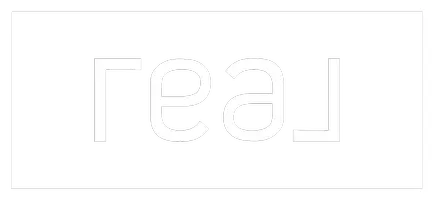$990,000
For more information regarding the value of a property, please contact us for a free consultation.
2187 STAGECOACH WAY Canyon Lake, TX 78133-6099
4 Beds
4 Baths
3,955 SqFt
Key Details
Property Type Single Family Home
Sub Type Single Residential
Listing Status Sold
Purchase Type For Sale
Square Footage 3,955 sqft
Price per Sqft $245
Subdivision Rebecca Creek Ranches
MLS Listing ID 1797280
Sold Date 04/15/25
Style Two Story
Bedrooms 4
Full Baths 3
Half Baths 1
Construction Status Pre-Owned
HOA Fees $141/ann
Year Built 2018
Annual Tax Amount $17,132
Tax Year 2023
Lot Size 5.070 Acres
Property Sub-Type Single Residential
Property Description
Hill Country Retreat on 5 Acres with Solar Panels and Stunning Views! Nestled in the heart of the Texas Hill Country, this serene property offers five picturesque acres of gently rolling terrain at the end of a peaceful cul-de-sac. Perfectly blending modern amenities with rustic charm! this secluded haven features solar panels for energy efficiency and sustainability. Inside, the home features a gourmet kitchen with a huge island, providing plenty of space for meal preparation, entertaining, and casual dining. Large windows throughout the home flood the interior with natural light, creating a warm and inviting atmosphere. This expansive property offers endless possibilities there's plenty of space to add an outbuilding for storage, a workshop, or additional hobbies. There's also room to build your dream pool, perfect for enjoying the Texas summers in style. Additionally, this property is horse-friendly and can accommodate up to six horses, making it ideal for equestrian enthusiasts. Step outside to enjoy breathtaking country views, surrounded by mature trees and a partially wooded landscape that ensures privacy and tranquility. Whether you're relaxing under the shade of the trees, exploring your acreage, or soaking in the beauty of the gently rolling hills, this property is a true escape from the hustle and bustle. Ideal for those seeking a peaceful lifestyle, yet close enough to enjoy the conveniences of nearby towns. Don't miss this rare opportunity to own a slice of Texas Hill Country paradise! Schedule your private tour today to see all that this unique property has to offer.
Location
State TX
County Comal
Area 2603
Rooms
Master Bathroom Main Level 12X9 Tub/Shower Separate, Separate Vanity, Garden Tub
Master Bedroom Main Level 16X16 DownStairs
Bedroom 2 Main Level 14X14
Bedroom 3 Main Level 15X14
Bedroom 4 2nd Level 15X13
Living Room Main Level 18X17
Dining Room Main Level 14X11
Kitchen Main Level 20X13
Study/Office Room Main Level 13X10
Interior
Heating Central
Cooling Two Central
Flooring Stained Concrete
Heat Source Electric
Exterior
Exterior Feature Sprinkler System, Double Pane Windows, Mature Trees
Parking Features Two Car Garage
Pool None
Amenities Available Controlled Access
Roof Type Metal
Private Pool N
Building
Lot Description Cul-de-Sac/Dead End, County VIew, 5 - 14 Acres, Partially Wooded, Mature Trees (ext feat), Secluded, Gently Rolling, Level
Foundation Slab
Sewer Septic, Aerobic Septic
Water Private Well
Construction Status Pre-Owned
Schools
Elementary Schools Bill Brown
Middle Schools Smithson Valley
High Schools Smithson Valley
School District Comal
Others
Acceptable Financing Conventional, FHA, VA, Cash
Listing Terms Conventional, FHA, VA, Cash
Read Less
Want to know what your home might be worth? Contact us for a FREE valuation!

Our team is ready to help you sell your home for the highest possible price ASAP





