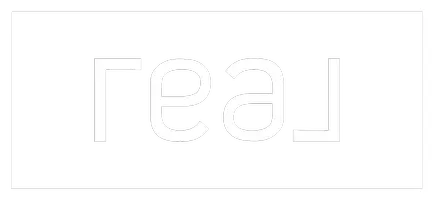
115B Littleton Devine, TX 78016
3 Beds
2 Baths
2 SqFt
UPDATED:
Key Details
Property Type Single Family Home
Sub Type Single Residential
Listing Status Active
Purchase Type For Sale
Square Footage 2 sqft
Price per Sqft $174,500
Subdivision Devine
MLS Listing ID 1915270
Style Two Story
Bedrooms 3
Full Baths 2
Construction Status Pre-Owned
HOA Y/N No
Year Built 1978
Annual Tax Amount $5,244
Tax Year 2024
Lot Size 3.940 Acres
Property Sub-Type Single Residential
Property Description
Location
State TX
County Medina
Area 3000
Rooms
Master Bathroom Main Level 13X8 Shower Only, Double Vanity
Master Bedroom Main Level 14X18 DownStairs, Walk-In Closet, Ceiling Fan, Full Bath
Bedroom 2 2nd Level 24X14
Bedroom 3 2nd Level 24X14
Living Room Main Level 19X16
Dining Room Main Level 13X12
Kitchen Main Level 13X11
Family Room Main Level 20X13
Interior
Heating Central
Cooling Two Central
Flooring Carpeting, Linoleum
Fireplaces Number 1
Inclusions Ceiling Fans, Washer Connection, Dryer Connection, Stove/Range, Dishwasher
Heat Source Electric
Exterior
Exterior Feature Partial Fence
Parking Features None/Not Applicable
Pool None
Amenities Available None
Roof Type Composition
Private Pool N
Building
Lot Description 2 - 5 Acres, Mature Trees (ext feat)
Faces East
Foundation Slab
Sewer Septic
Water Water System
Construction Status Pre-Owned
Schools
Elementary Schools Devine
Middle Schools Devine
High Schools Devine
School District Devine
Others
Miscellaneous No City Tax
Acceptable Financing Conventional, FHA, VA, Cash
Listing Terms Conventional, FHA, VA, Cash






