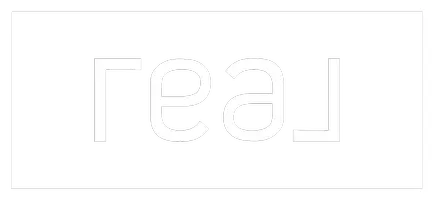829 Rutherford Fischer, TX 78623
4 Beds
2 Baths
1,862 SqFt
UPDATED:
Key Details
Property Type Single Family Home
Sub Type Single Residential
Listing Status Active
Purchase Type For Sale
Square Footage 1,862 sqft
Price per Sqft $251
Subdivision Legend@Rancho Del Lago
MLS Listing ID 1862291
Style One Story
Bedrooms 4
Full Baths 2
Construction Status Pre-Owned
HOA Fees $250/ann
HOA Y/N Yes
Year Built 2008
Annual Tax Amount $7,011
Tax Year 2024
Lot Size 1.590 Acres
Property Sub-Type Single Residential
Property Description
Location
State TX
County Comal
Area 2606
Rooms
Master Bathroom Main Level 9X9 Tub/Shower Separate, Double Vanity, Tub has Whirlpool
Master Bedroom Main Level 15X12 Split, DownStairs, Walk-In Closet, Ceiling Fan, Full Bath
Bedroom 2 Main Level 19X10
Bedroom 3 Main Level 12X11
Bedroom 4 Main Level 11X11
Living Room Main Level 16X14
Dining Room Main Level 11X10
Kitchen Main Level 12X10
Interior
Heating Central, Heat Pump, 1 Unit
Cooling One Central, Heat Pump
Flooring Laminate, Stained Concrete
Inclusions Ceiling Fans, Washer Connection, Dryer Connection, Washer, Dryer, Built-In Oven, Self-Cleaning Oven, Microwave Oven, Stove/Range, Gas Cooking, Refrigerator, Disposal, Dishwasher, Ice Maker Connection, Water Softener (owned), Vent Fan, Smoke Alarm, Security System (Owned), Gas Water Heater, Garage Door Opener, Private Garbage Service
Heat Source Propane Owned
Exterior
Exterior Feature Patio Slab, Covered Patio, Deck/Balcony, Chain Link Fence, Double Pane Windows, Storage Building/Shed, Mature Trees
Parking Features Two Car Garage, Attached, Side Entry
Pool None
Amenities Available Controlled Access
Roof Type Composition
Private Pool N
Building
Lot Description County VIew, 1 - 2 Acres, Wooded, Mature Trees (ext feat)
Foundation Slab
Sewer Septic, Aerobic Septic
Water Water System
Construction Status Pre-Owned
Schools
Elementary Schools Call District
Middle Schools Call District
High Schools Call District
School District Comal
Others
Miscellaneous No City Tax
Acceptable Financing Conventional, FHA, VA, Cash
Listing Terms Conventional, FHA, VA, Cash





